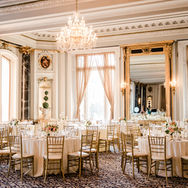top of page
Charles Ballroom
a stately venue
When The Belvedere first opened in 1903, the Charles Ballroom was simply known as the “Main Dining Room.” It operated as such until the 1950’s when it was renamed the Charles Ballroom and became a fine dining supper club. Live music floated through the room and war-time guests dined on Baltimore’s finest cuisine, sipped sherry, and danced the jitterbug adorned in their evening finest.





FLOOR PLAN
CAPACITY & SQUARE FOOTAGE
Please note, all capacities are based on maximum usage of the ballroom and every event’s needs are unique.
Download printable PDF here.
Seated and Served Receptions with dance floor
Seated and Served Banquets (no dance floor)
Buffet and Stationed Receptions with dance floor
Buffet and Stationed Banquet (no dance floor)
Cocktail Reception
Theater or Ceremony
Classroom
Hollow Square
U-Shape
Boardroom
Square Footage
Dance Floor Square Footage
220 guests
250 guests
150 guests
230 guests
370 guests
325 guests
120 guests
72 guests
60 guests
50+ guests
3,479'
588'
bottom of page

